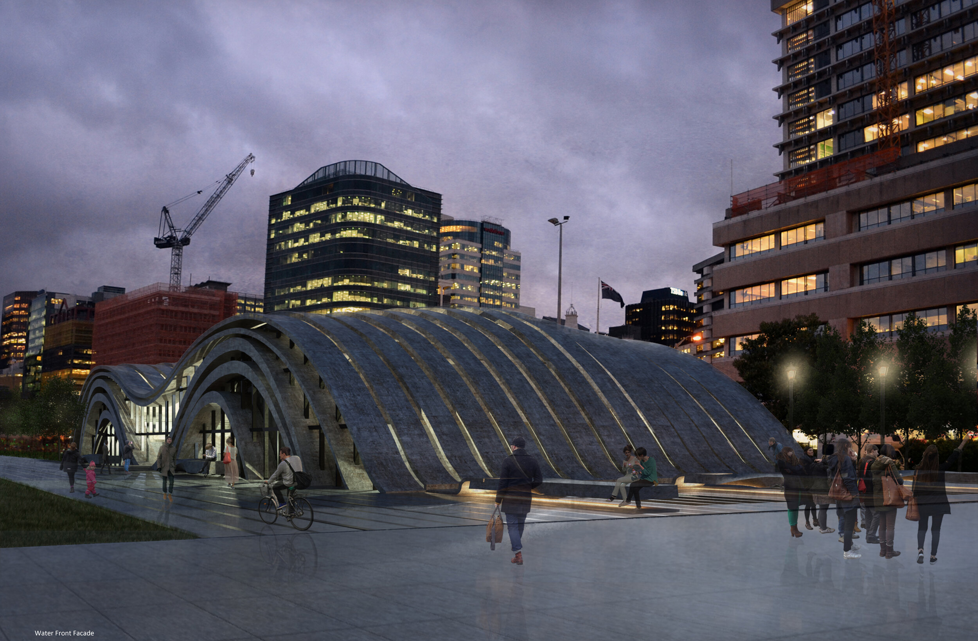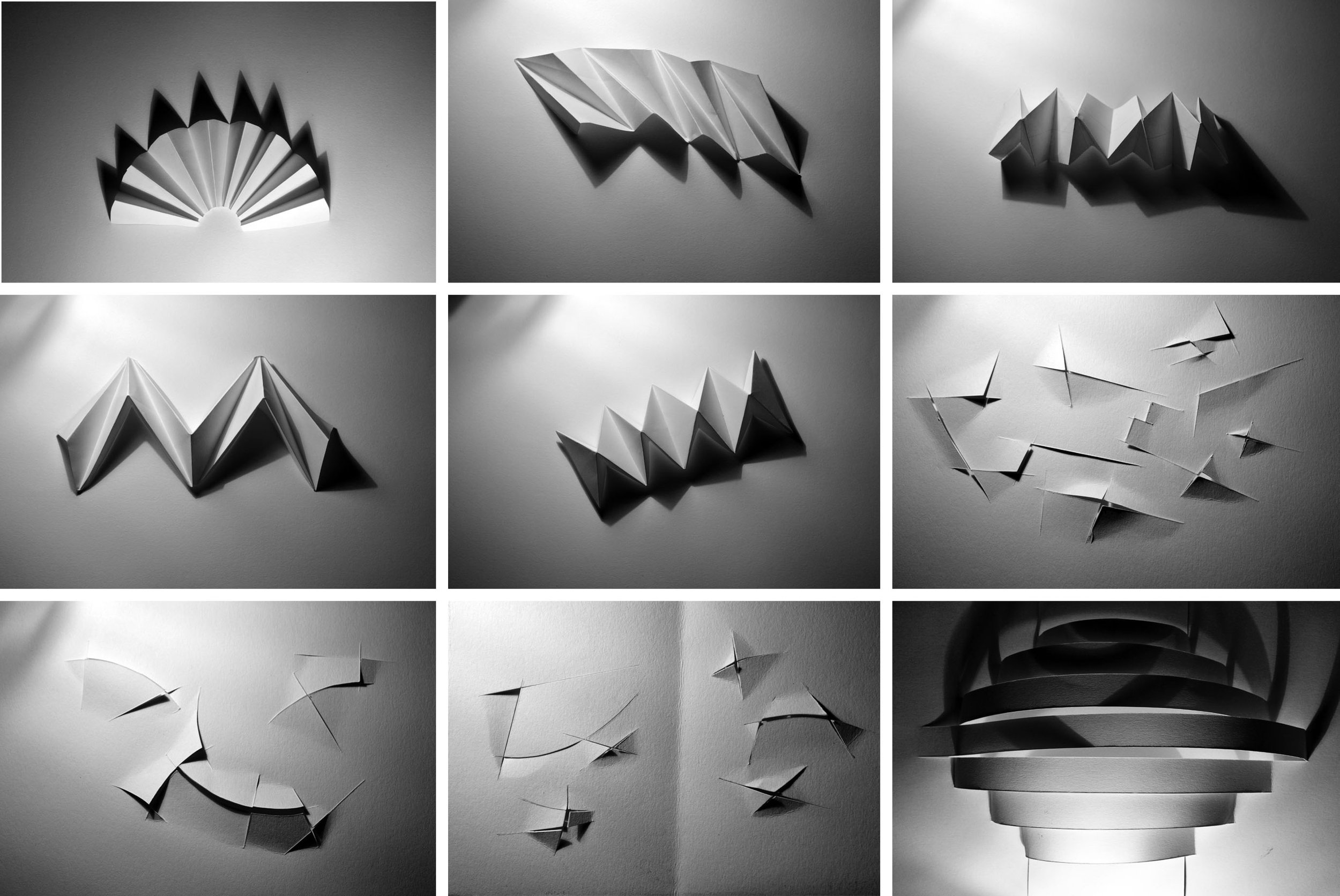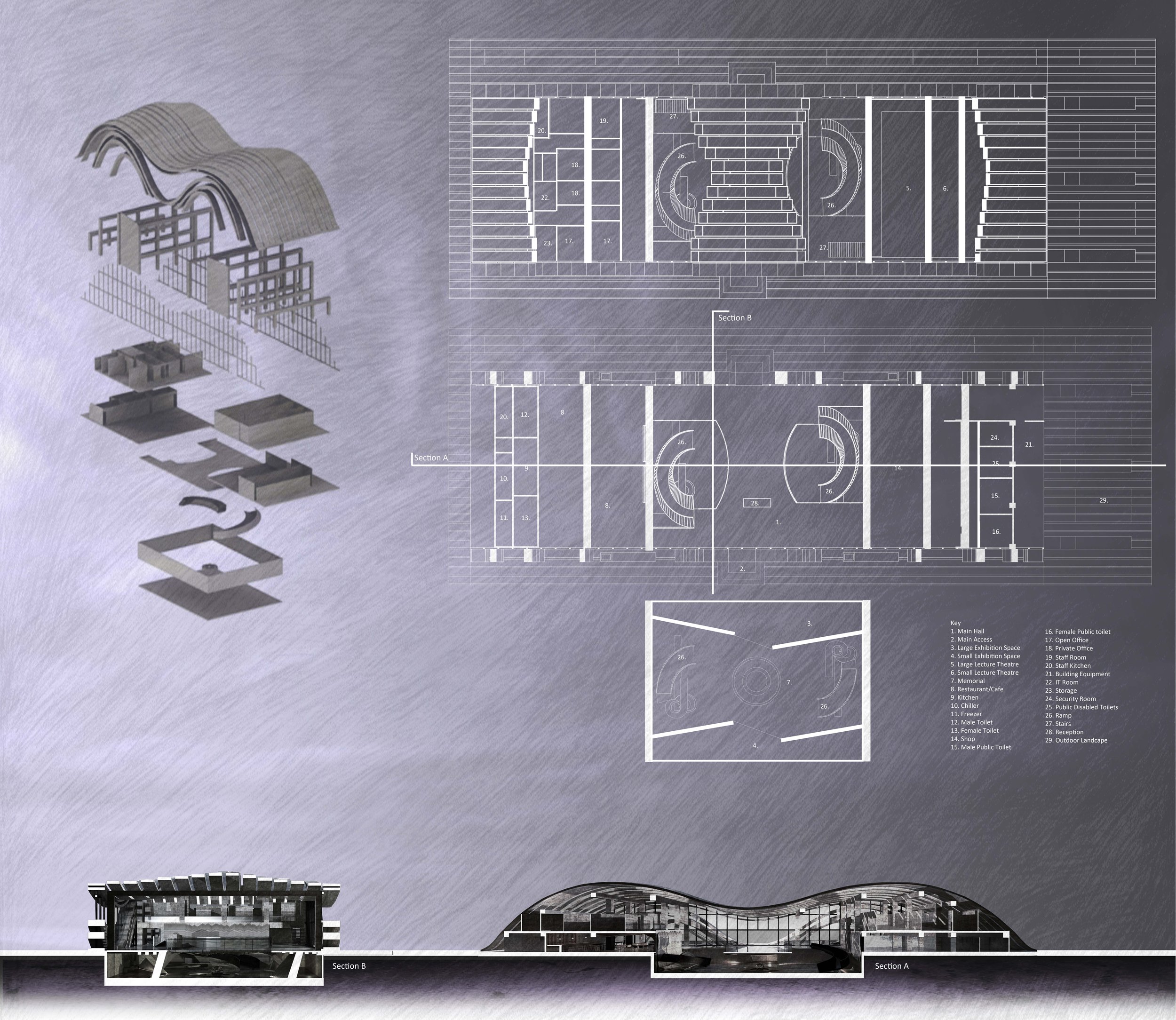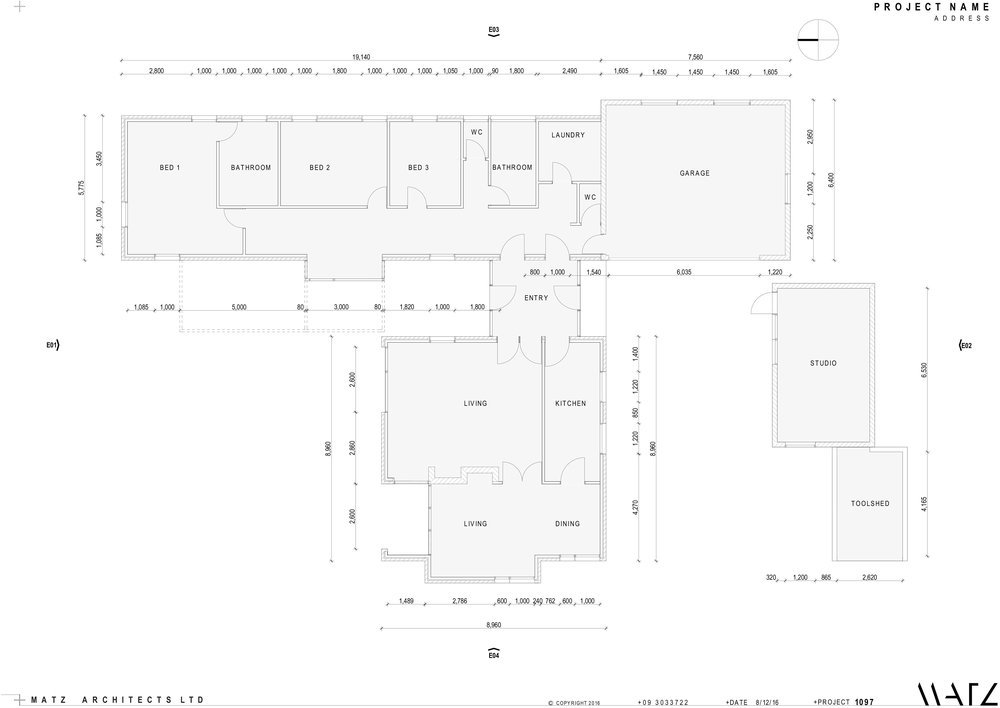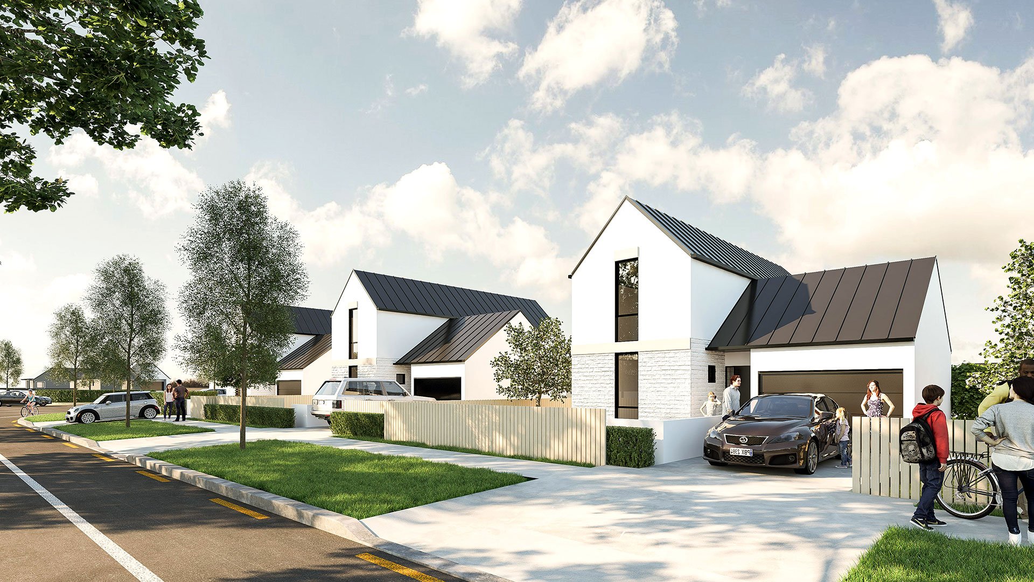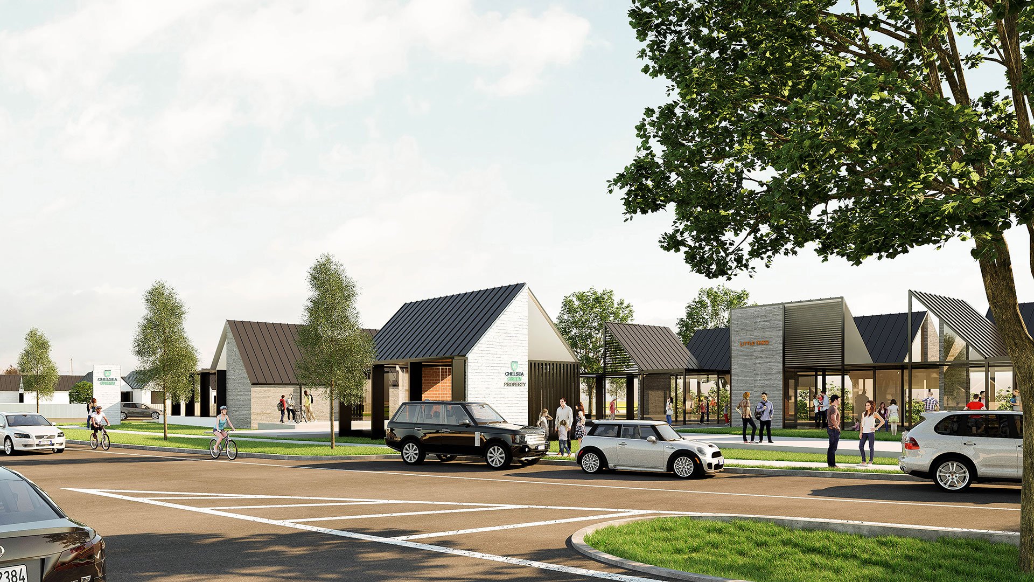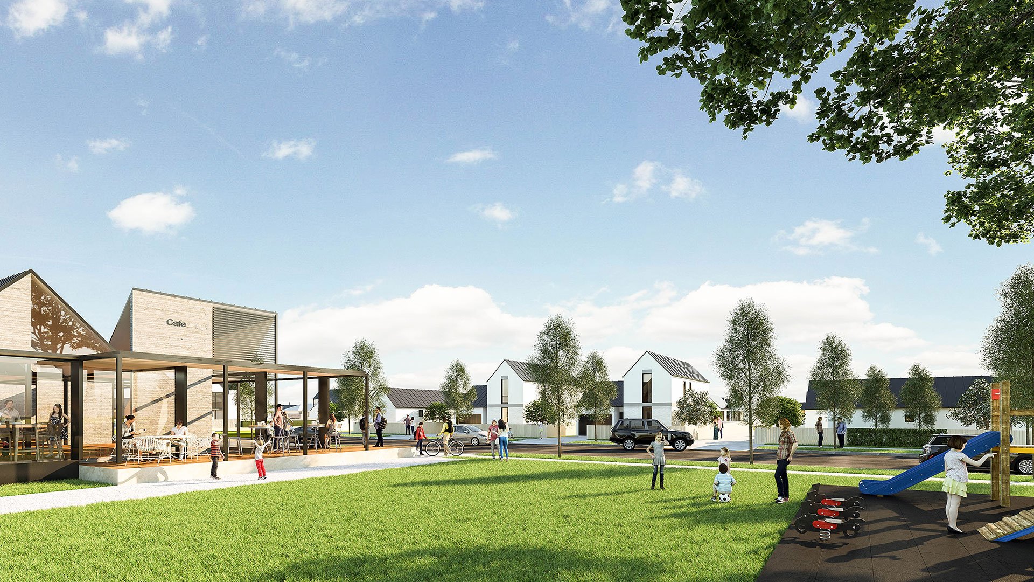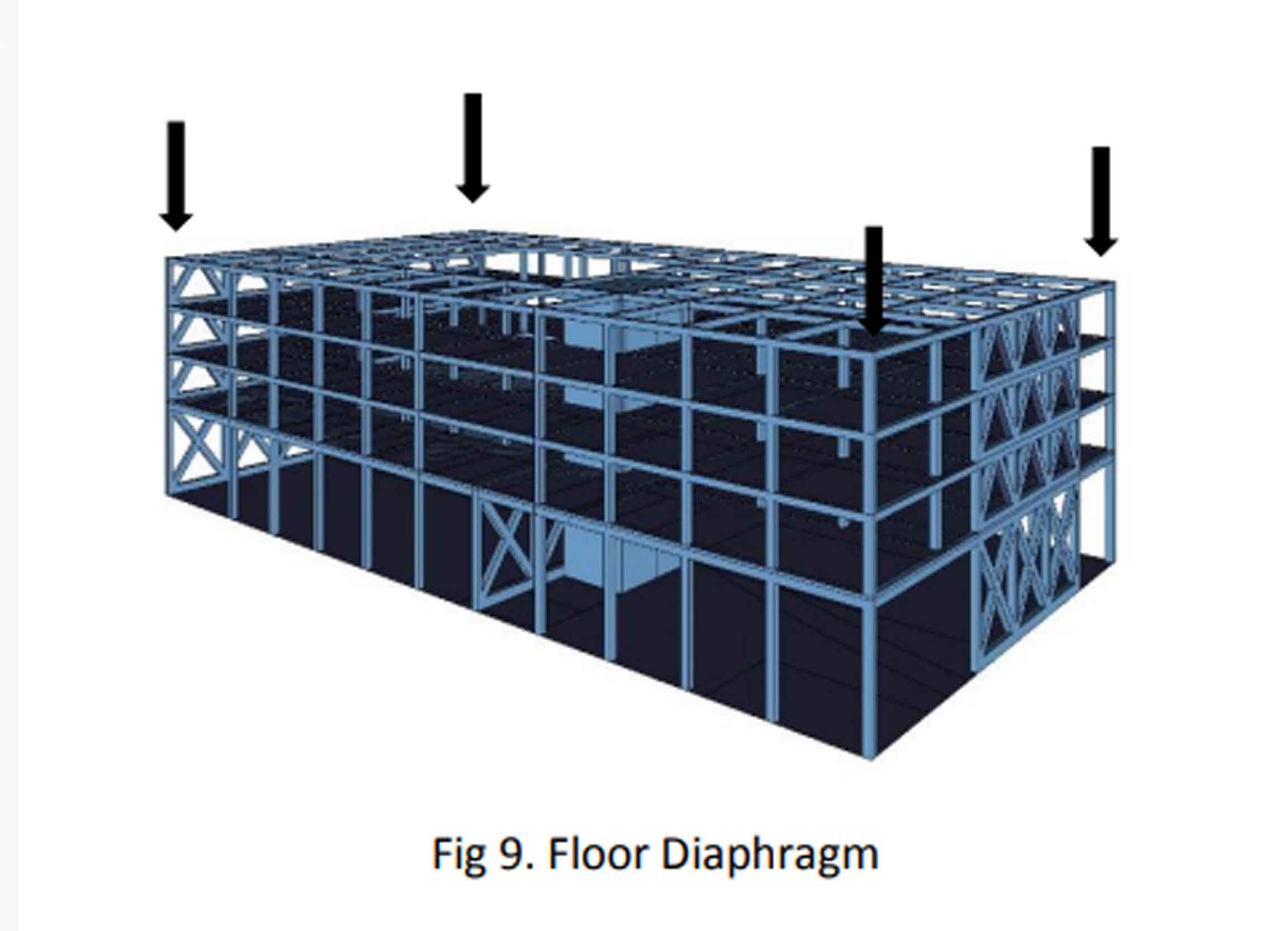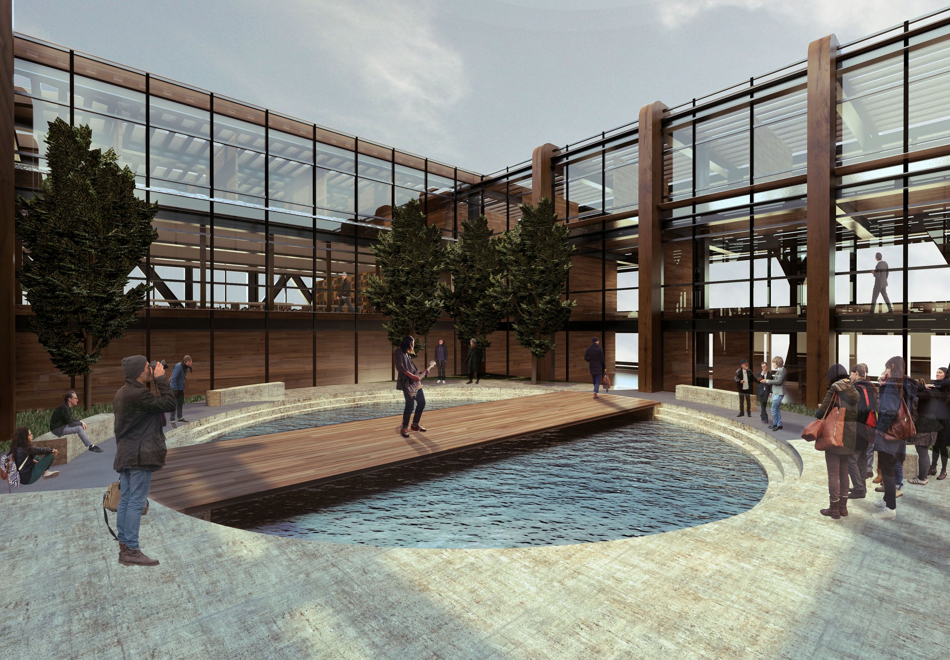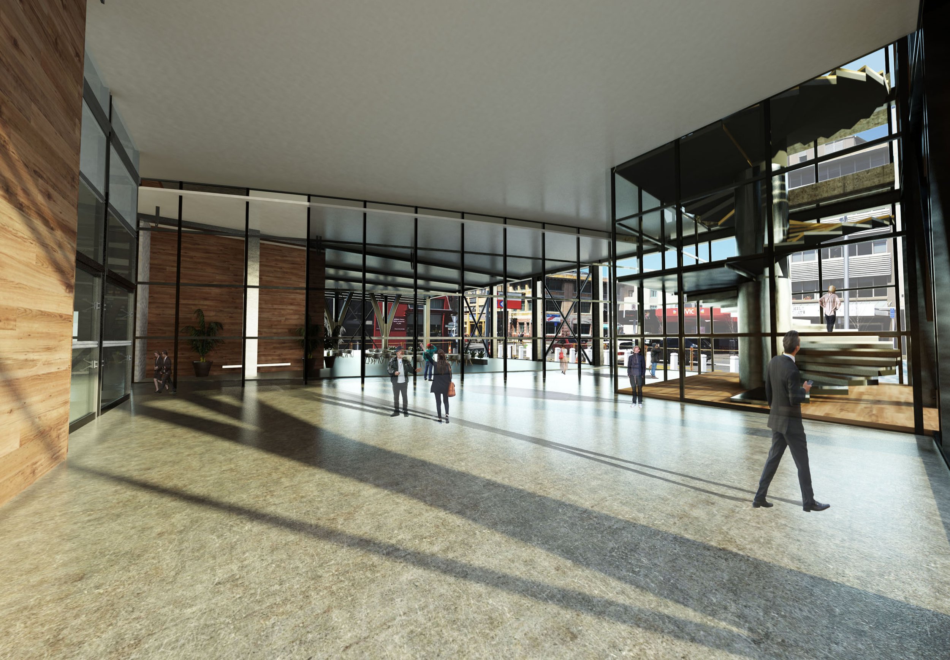Matz Architects Auckland
Graduate Architect
Feb 2016 — Dec 2016
Victoria University of Wellington
Bachelor of Architectural Studies
Mar 2011 — Nov 2015
Earthquake Museum
Utilizing a generic rectangular plan, this design for an Earthquake Museum warps and deforms the structure to denote the collision of tectonic plates. The new concrete form is structurally reinforced to provide a code compliant building, although the intended atmosphere of implied danger is still apparent.
Software:
Autodesk Revit
Autodesk 3Ds Max
Adobe Photoshop
Page - 10
The Church
Formed from memory and myth, this chapel’s plan draws on the geometry of St. Patrick’s College chapel in Silverstream, Wellington — my school chapel. Intersecting lines from the original form a pattern of arcs, evoking both sacred geometry and the symbolism of Noah’s ark. The resulting steel structure resembles a fossilized fish — something ancient, salvaged from the ocean and reimagined as a vessel for present-day ritual.
Ballantyne House
Ballantyne House in Christchurch was designed in 1959 by Sir Miles Warren
The 300 square-meter house has the concrete block and timber-framed construction that defined the Modernist school of buildings in Christchurch.
Software:
Graphisoft ArchiCAD
Chelsea Green
Proposed development
Architect: Phillip Matz
Model: Brent Rane
Software:
Graphisoft ArchiCAD
Autodesk 3Ds Max
Adobe Photoshop
School of Music
Proposed School of Music, designed to withstand seismic movements from the tectonic plates that run through Wellington.
A structure was developed through sound waves that reverberate through the building resembling a harmonic siren.
Software:
Autodesk Revit
Autodesk 3Ds Max
Google Sketchup
Adobe Photoshop
